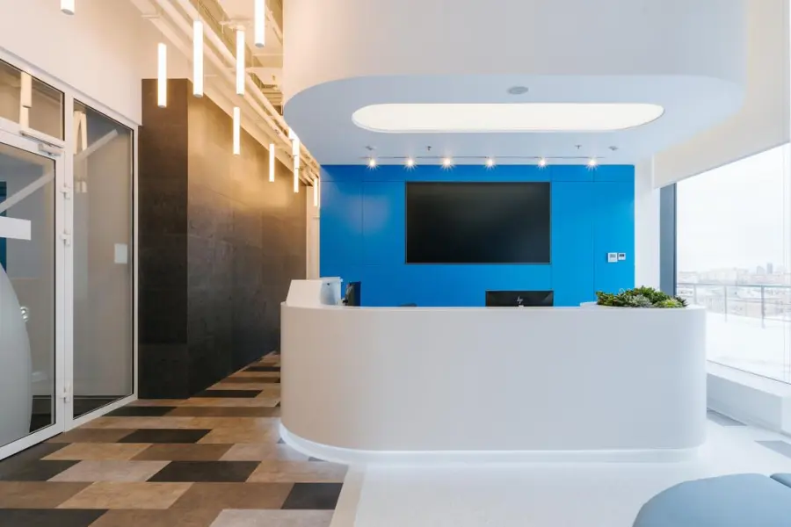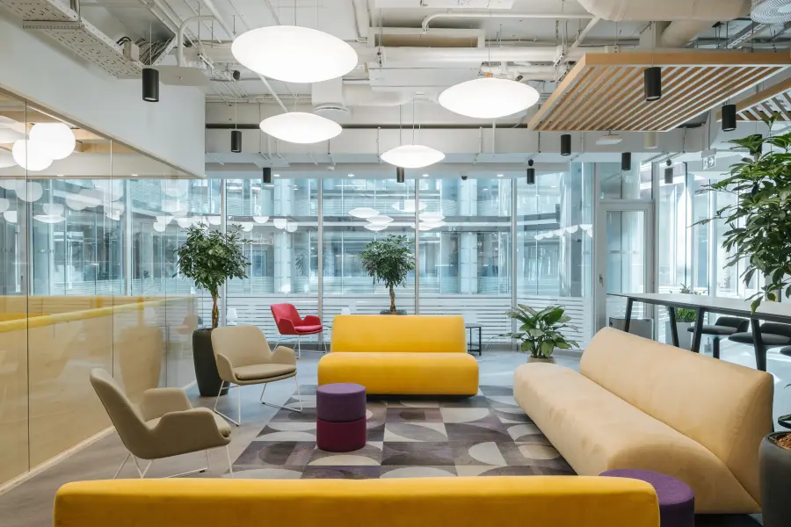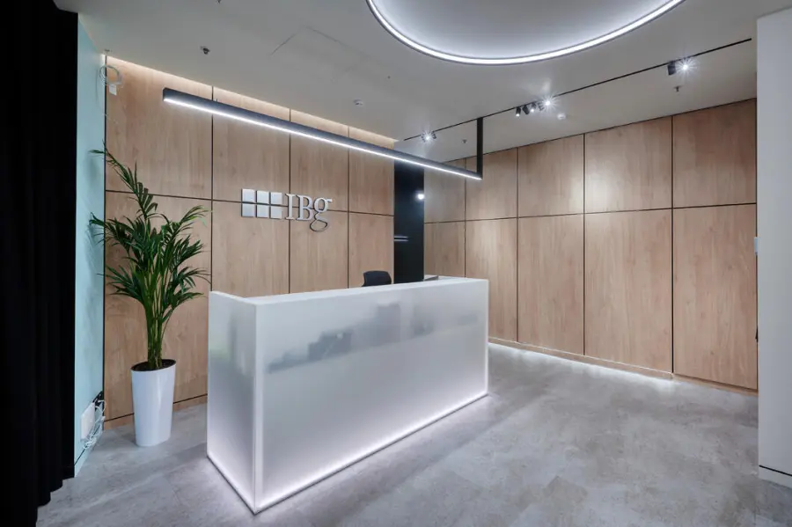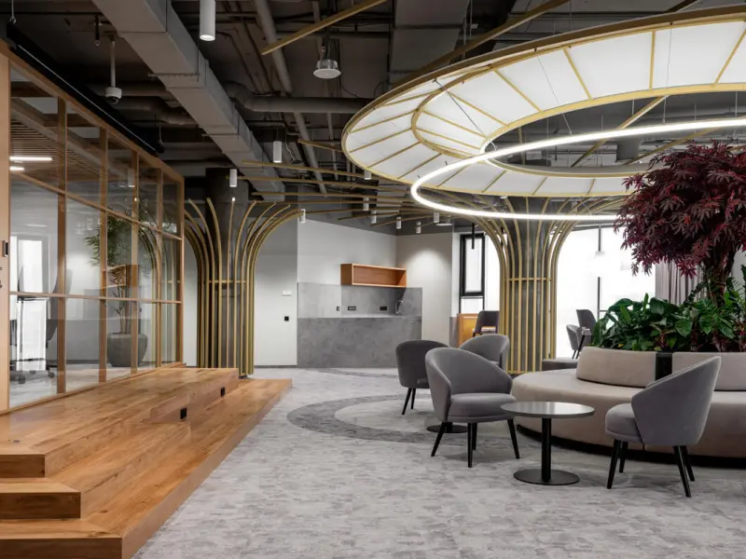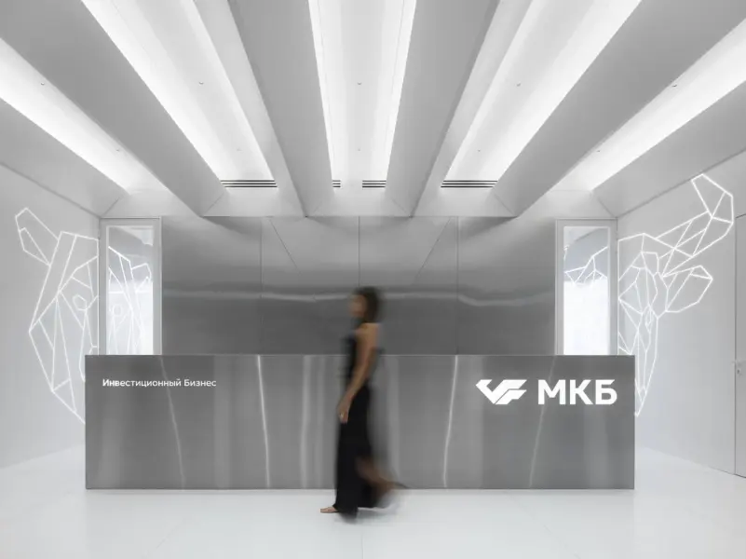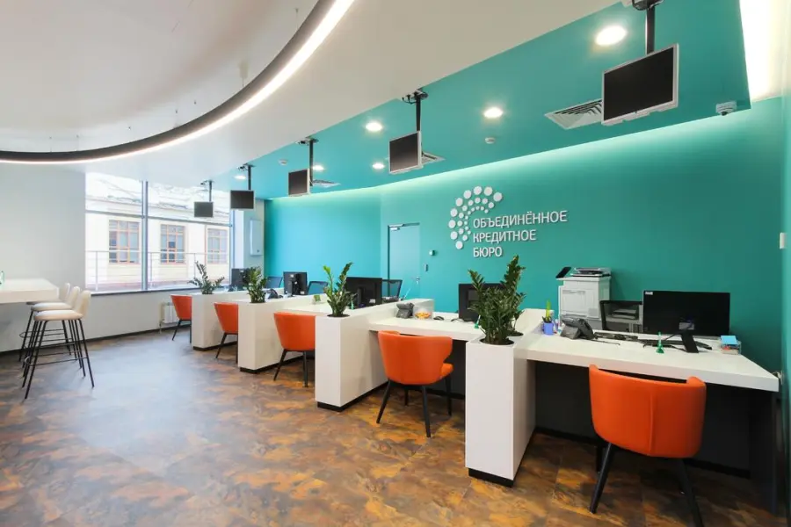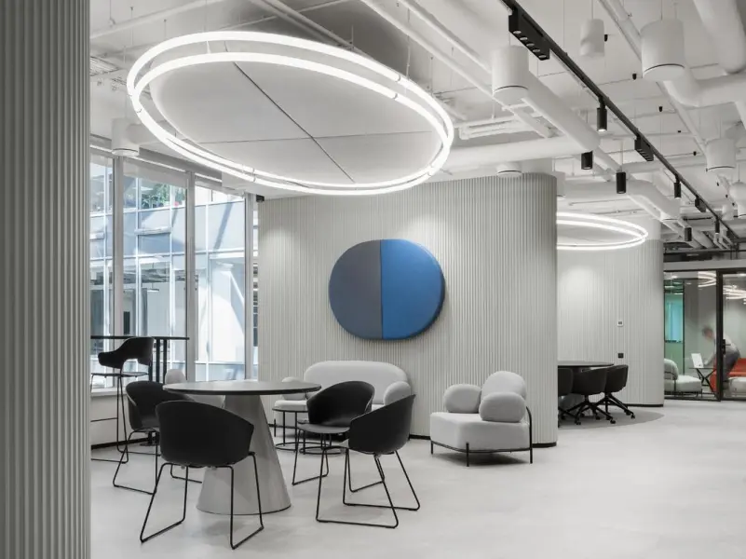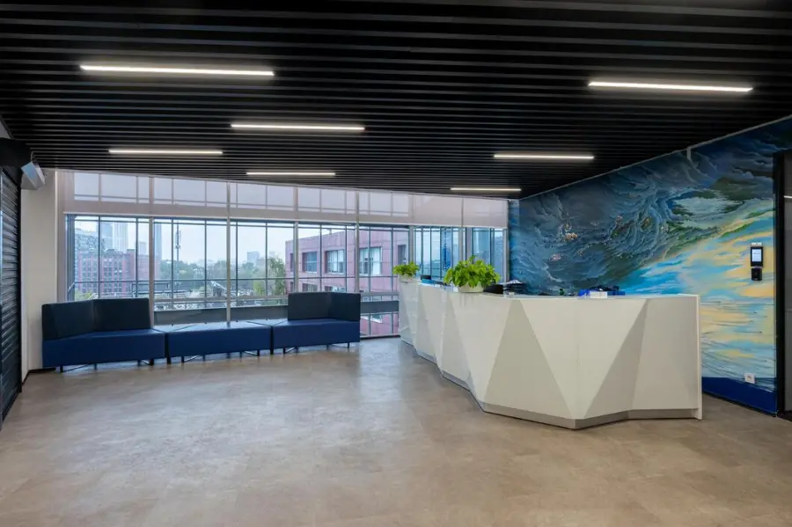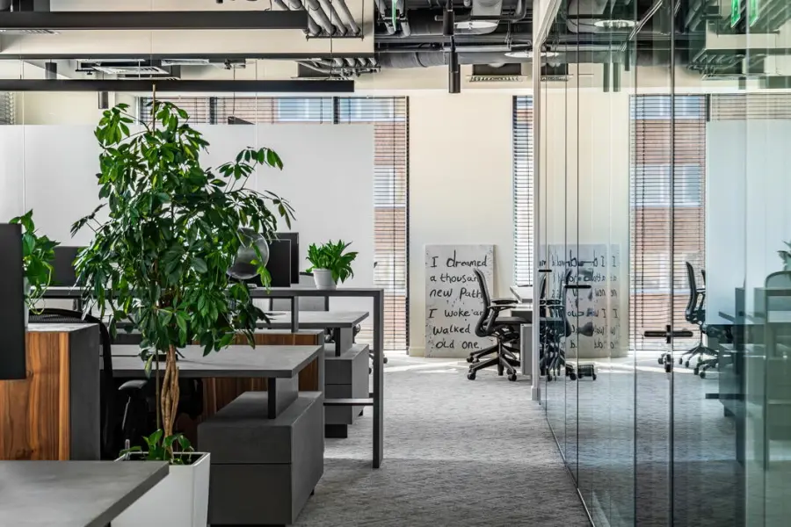Office, Award Winner
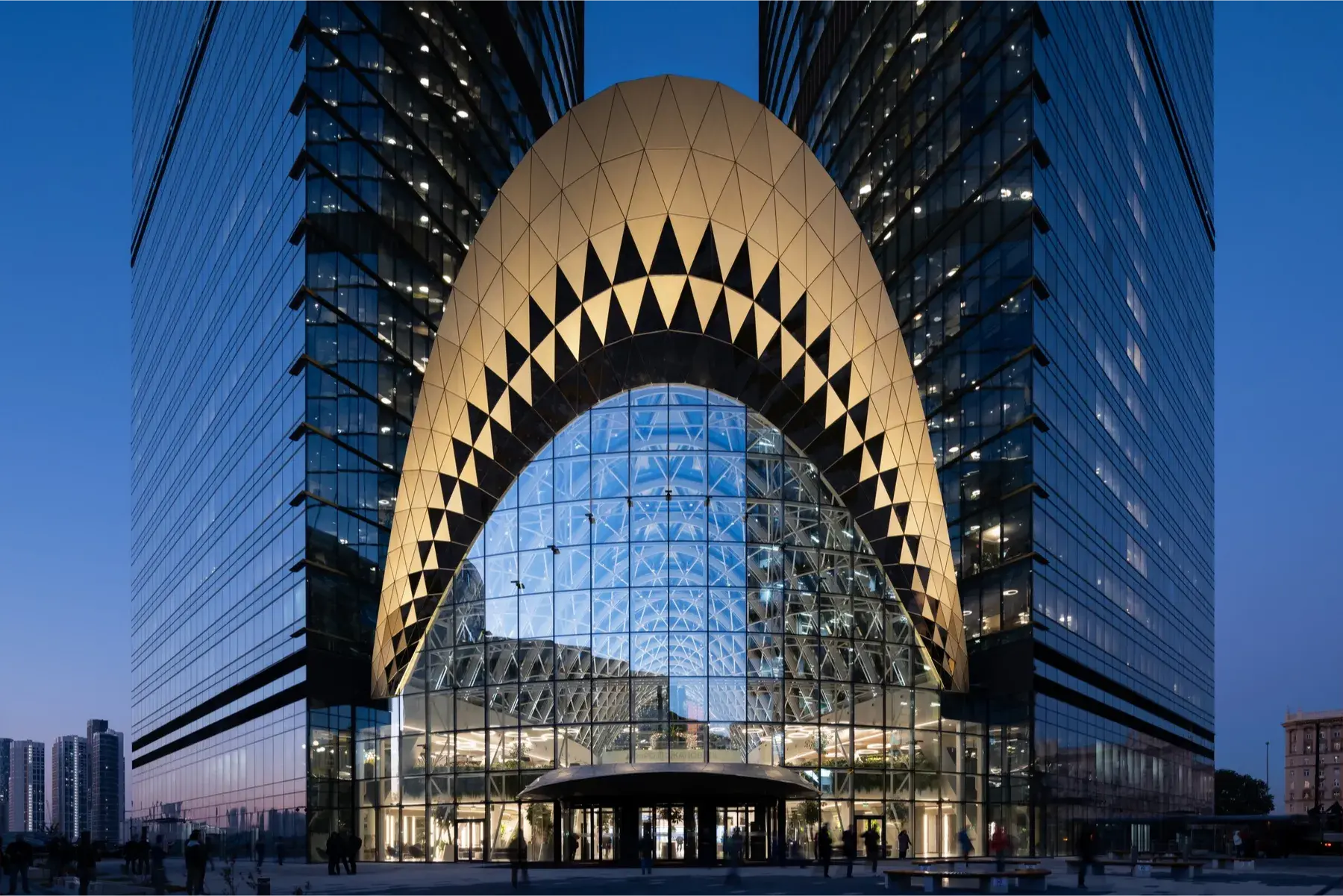
Location
Moscow, Kutuzovsky Avenue, d. 32, k2
Implementation date
2020-2021
Premium
Best office awards 2022
Total area
9550м2
What has been done
Supply of lamps
Designing a light installation
Design work
Production of lamps
Development of a new series of lamps
Lighting engineering consulting
Partners
Architectural bureau: Evolution Design in partnership with ATP TLP architects and engineers
Construction company: SBD
Sberbank City. Main entrance
The core of Sberbank City are two towers that house Sber's central office. “When we started building the new headquarters, we were faced with a significant problem - there were two separate towers with two separate entrances and a large unattractive space between them. Since the central office was to be located in these two towers, it was important to create a single ensemble and make one central entrance to both towers. In addition to the main entrance space, several restaurants, a cafeteria, a conference center and a large event space were to be located under one roof.
The fully glazed hyperbolic paraboloid form proposed by the architectural bureau Evolution Design, creating a bright and spacious entrance to the new headquarters, solved all these problems,” says Vasily Chekanov, director of the construction department of Sberbank PJSC. The general designer, the Most company, was involved in the development and implementation of complex technical solutions. The area of the facility was 9550 square meters.
Equipment and materials:
Installation Z1 Lighting, modular systems Z1 Lighting, profiles and profile systems Z1 Lighting, lamps Z1 Lighting, lamps from Asian factories, lamps from European factories, lamps from Russian factories
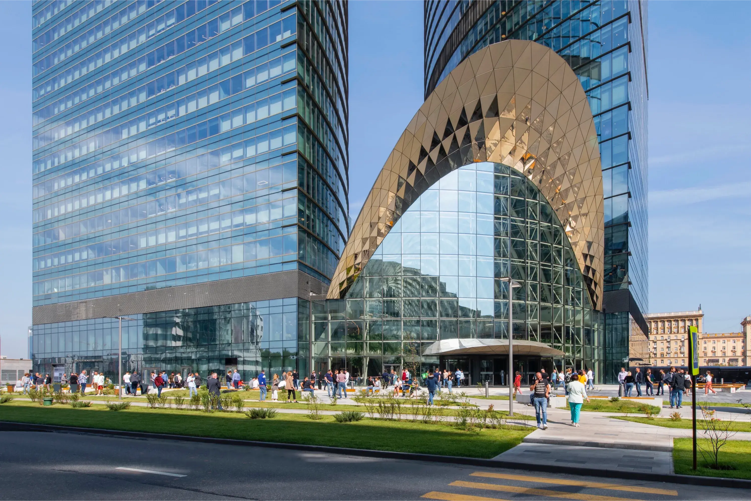
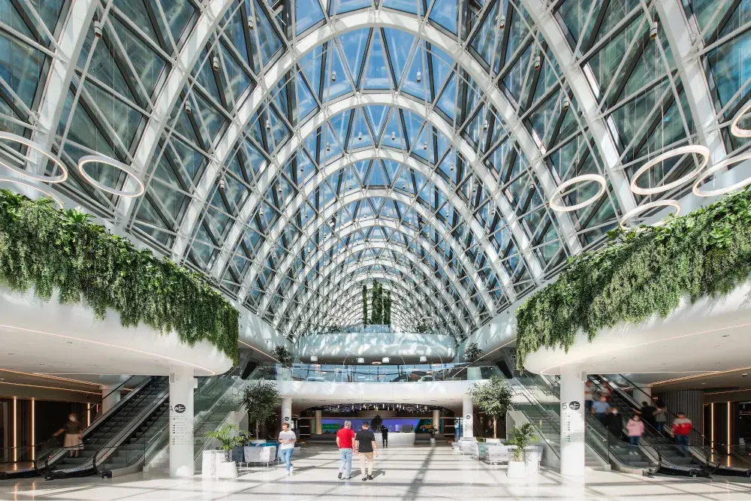
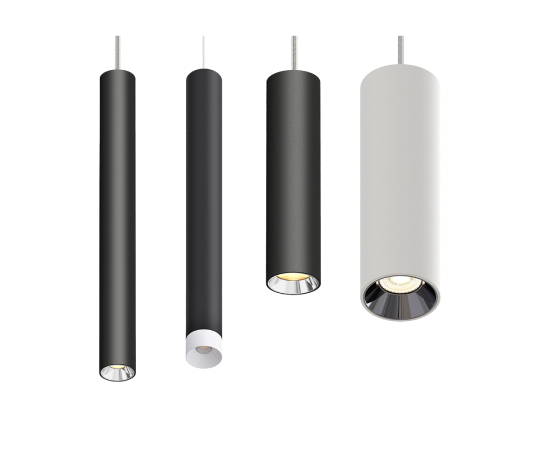
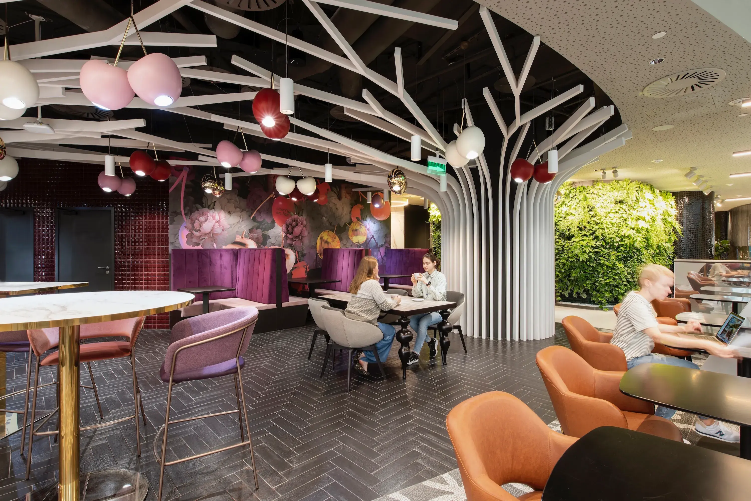
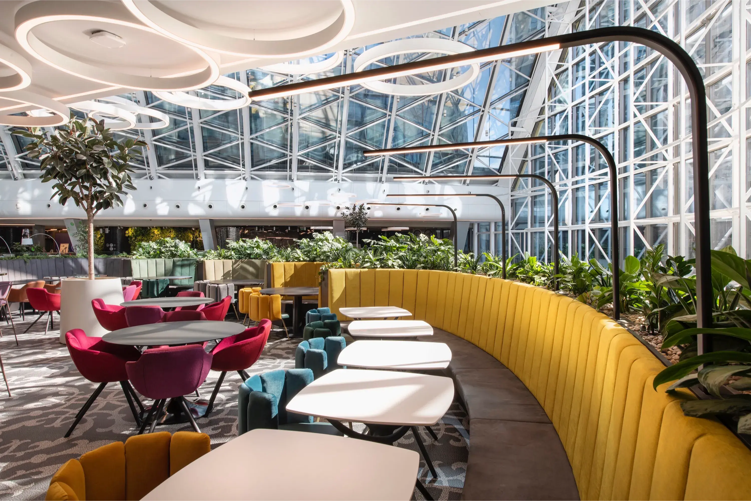

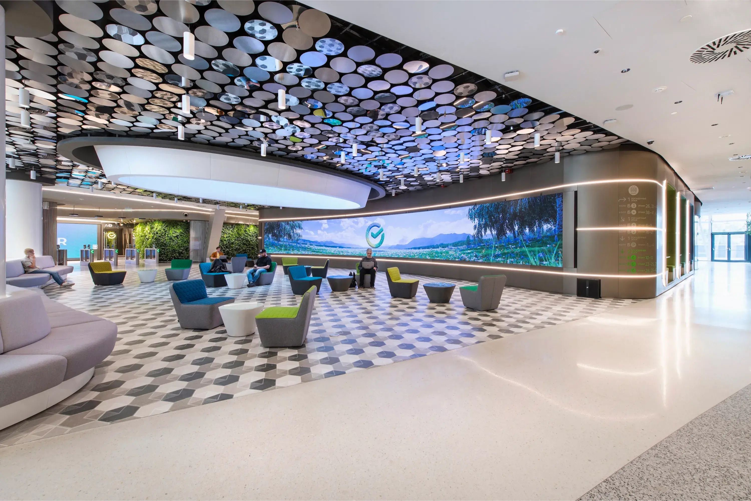
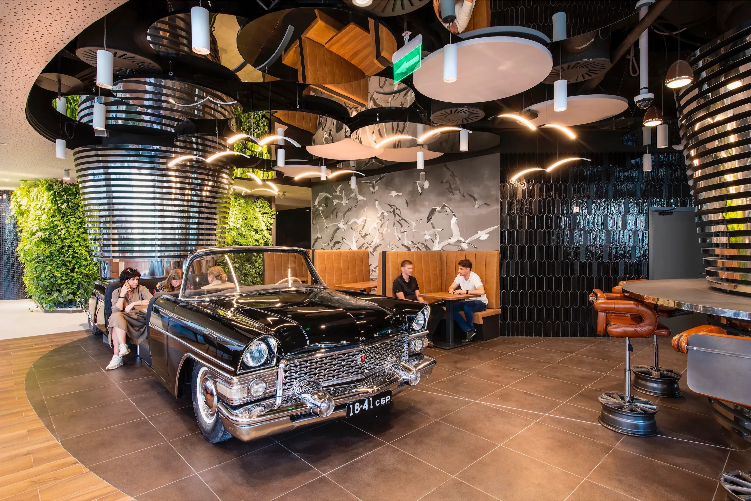
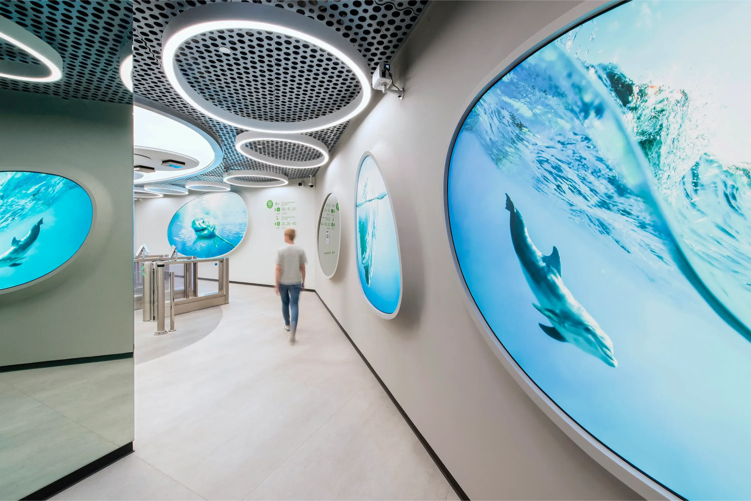

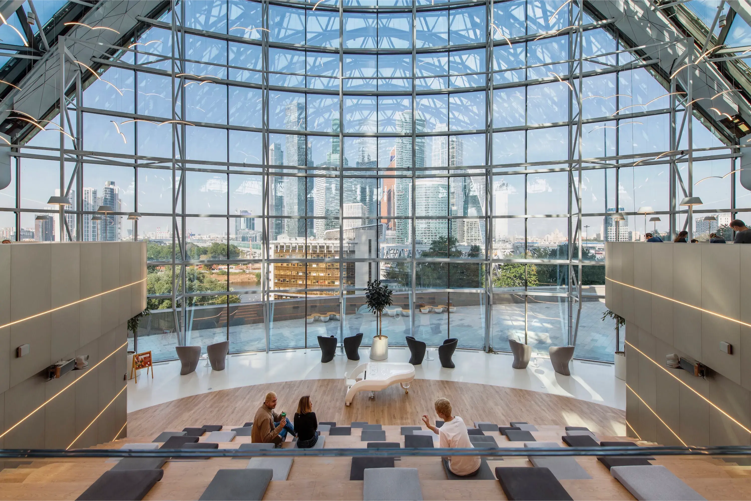
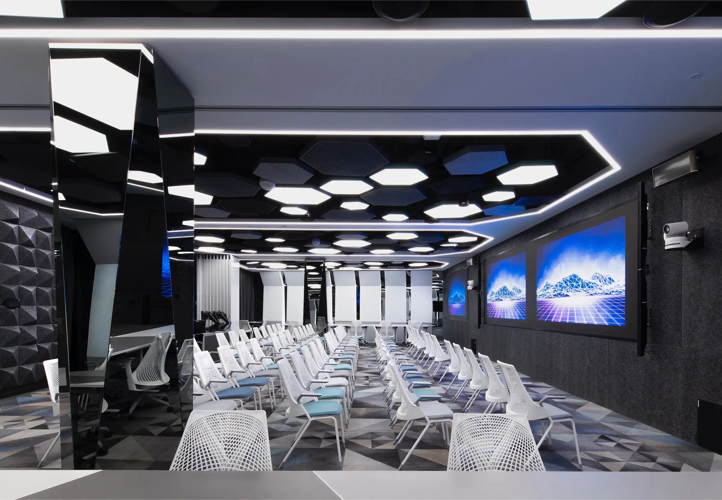
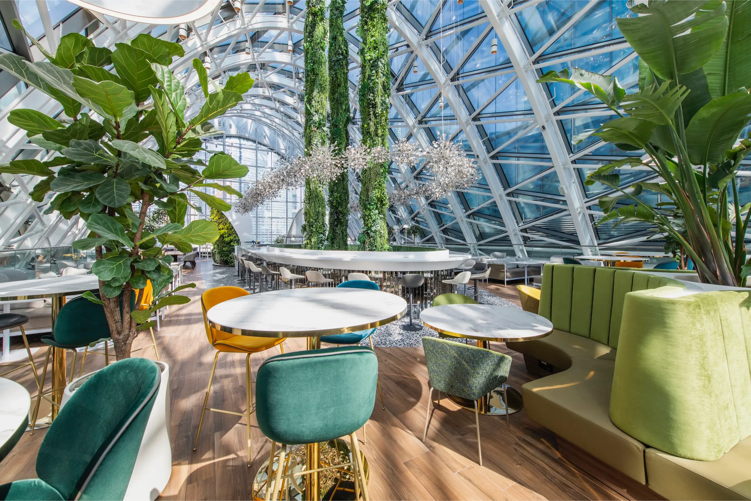
-preview.webp)
